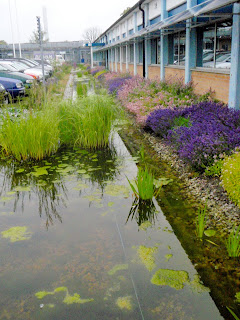Hej hej from Malmö, Sweden!
While exploring a city, do you ever think, "Where does the water go?" Next time you're walking down the street, take a look around you. Hopefully you'll notice some cool drains, like the ones we noticed while exploring Malmö's most famous eco-neighborhoods, Augustenborg and Bo01 Western Harbour. While the drainage in both neighborhoods is functional, their design and aesthetic values differ significantly. These two neighborhoods provided a great point of comparison, as Augustenborg is a retrofitted neighborhood originally constructed in the late 1940s while Bo01 is only a decade old. The timing of the retrofitting of Augustenborg and the construction of Bo01 coincided, thus allowing similar sustainable planning principles to be applied. While the timing may be the same, the final results differ significantly. Below we describe the systems implemented in each neighborhood.
Augustenborg
The process:
1. Green roofs catch approximately 30% of rainwater; the remaining rainwater trickles into a traditional gutter.
2. Rainwater caught in gutters drains down. Rather than draining directly onto the sidewalk or into a storm drain, the rainwater drains into a bioswale or sloped divet instead.
3. In the case of the bioswale
a. Rainwater is diverted into vegetation that takes up the excess water.
b. Ideally, there is no standing water as there is enough vegetation to absorb the rainwater. When standing water does develop, it continues into a larger canal or body of water.
When the bioswale is oversaturated, it overflows into a canal
c. Absorption by vegetation cleanses the water and recharges the groundwater.
4. In the case of the sloped divet
a. Rainwater moves down a canal with rocks that divert and swirl the water. This movement gives the water a chance to evaporate and the swirling motion collects leaves and other debris for easy removal.
b. At the end of the canal, the remaining water in this case enters the stream to the large body of water.
The process:
1. Rainwater is caught from the roof and trickles down a pipe into a small, open canal.
Instead of having a traditional drain, water trickles through rocks into a pipe into the canal
2. The canal catches leaves and debris while the water slowly evaporates. This evaporation process is aided by having the canal open for the majority of its length.
3. The water then goes to either
a. A bioswale where vegetation takes up the water and cleanses it or
Each bioswale can be designed to create a space with a water feature and vegetation
b. A larger canal which travels underneath pathways before entering the North Sea.
Looking at these two neighborhoods’ drainage, many similarities exist. For instance, in both designs the drainage process is generally visible, serving three main purposes. First, this open canal system allows for evaporation, limiting the rainwater that enters the storm drainage system. Second, this system allows people to view how storm water travels through drainage systems and thus people can see how their actions affect their water resources. Third, open canal systems allow for water features and vegetation as opposed to large concrete expanses. Aesthetically, both neighborhoods have pros and cons. In our opinion, Bo01 Western Harbour is more aesthetically pleasing due to the lack of constraints the planners faced when designing the system. This allowed for medieval style streets where open canals could be integrated into the design process for the entire neighborhood. In Augustenborg the buildings were retrofitted for sustainability, leading to more constraints on the placement of open canals and bioswales. This dictated the scale of the canal system in Augustenborg. Both are functional and pleasing to the eye, but Bo01 created a more subtle and seamlessly integrated system.
Special attention should be given to drainage systems in the planning process. The success of Bo01 proves that sustainable drainage can be implemented in both a functional and aesthetically pleasing manner.












how well the city adapts during time between the present and future. In other words, one needs to design cities for extremes and build capacity for rapid change. plumbing claremont
ReplyDelete